 For home
For home 
General information
The Beditom sectional garage door is designed for door openings in single family housing. It consists of horizontal and vertical, ceiling-attached tracks and steel, isolated door curtain. The construction is made of galvanized steel elements. The door is fitted with circumferential seal, also in between the segments. The door curtain segments are isolated with a non-freon polyutherane foam. 40 mm. The doors are available in manual and automatic versions.
Leads
Made out of profiled, galvanized steel elements which prevent the nylon guide rollers from falling out. The horizontal leads are fitted with integrated side seals, along with upper and lower seals which create a circumferential sealing. The vertical leads are fitted with bracing profile and are adapted to suspensions matched to the size of the door and construction type in order to ensure stability and stiffness during usage.
Door balancing
The doors are available in two different balancing types.
Door curtain
Door curtain is made out of 40 mm thick galvanized steel sheet segments (panels) with non-freon polyutherane foam core isolation. The shape of the edge of a segment is profiled in a way which ensures finger trapping protection. The edges of the segments are fitted with galvanized steel fittings which reinforce the construction. Additional construction elements are attached to the fittings, e.g. steel side hinges with nylon bearing rolls which drive the gate on the leads. Moreover, for each size od the door, middle hinges which ensure adequate stability for the door courtain. The gates are fitted with a system of durable, flexible, weather-resistant gaskets, which are , which are located on the whole perimeter of the door and between the segments. Seals between the upper panel and the lintel are provided by a seal mounted to the upper panel or to the lintel. The bottom panel is fitted with a gasket made of special modified EPDM material, which adheres to the bottom panel.
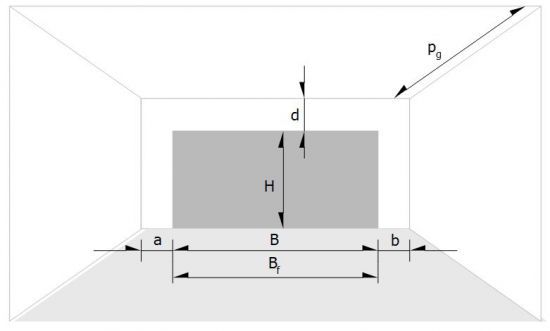 |
B - hole width, ordering size
Bf - width of the entrance opening after the door is mounted H - hole height, ordering size Hf - height of the entrance opening after the door is mounted Hp - height of the lead from the garage floor a - left side jamb width b - right side jamb width d - lintel height P - horizontal leads length pg - garage depth Pn - length of the drive incl. rail |
|
G320 lead – front torsion springs 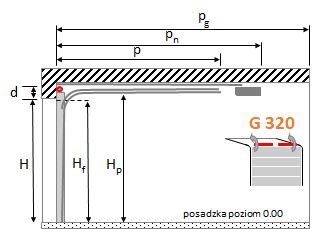 |
G200 lead – front torsion springs 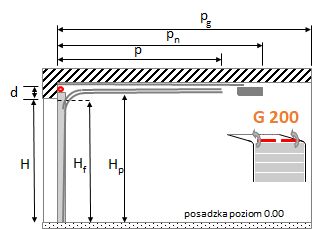 |
|
|
G100 lead – back torsion springs 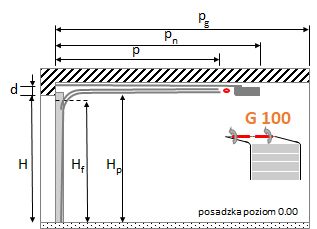
|
TS100 lead – tension springs 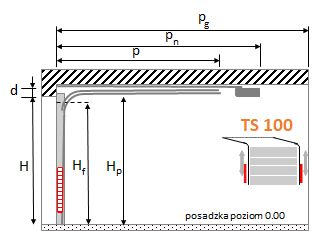 |
|
 TS100 lead
TS100 lead |
Pre-installed and already tensioned springs with cables in vertical leads
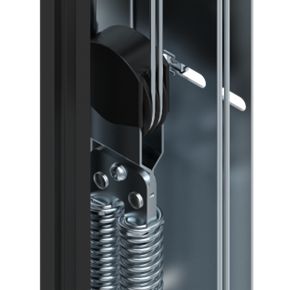 | |
 TS100 lead
TS100 lead |
Advantages of the new leads system:
- solid and durable construction in accordance with European standards - easy assembly "one tool idea" - shorter assembly (up to 60 minutes) thanks to an appropriately prefabricated gate structure enabling very simple and easy assembly (see assembly instructions) - logistically friendly |
|
| METHOD OF BREAKING THE GATES | TORSION SPRINGS | TORSION SPRINGS | TORSION SPRINGS | TENSION SPRINGS | ||||||||||||||||||||||||||||||||||||||
| SPRING LOCATION | front springs | front springs | back springs | springs in vertical leads | ||||||||||||||||||||||||||||||||||||||
| parameter | explanation | unit | value | value | value | value | ||||||||||||||||||||||||||||||||||||
| B - | max hole width, ordering size | mm | 6000 | 6000 | 6000 | 6000 | ||||||||||||||||||||||||||||||||||||
| Bf - | width of the entrance opening after the door is mounted | mm | B - 40 | B - 40 | B - 40 | B - 40 | ||||||||||||||||||||||||||||||||||||
| H - | max hole height, ordering size (*) | mm | 3000 | 3000 | 3250 | 3000 | ||||||||||||||||||||||||||||||||||||
| Hf - | height of the entrance opening after the door is mounted (manually) | mm | H | H - 200 | H - 170 | H - 170 | ||||||||||||||||||||||||||||||||||||
| Hf - | height of the entrance opening after the door is mounted (with drive)) | mm | H | H | H | H (**) | ||||||||||||||||||||||||||||||||||||
| G | max gate weight | kg | 300 | 300 | 300 | 150 | F | max gate area (*) | m2 | 18 | 18 | 19,5 | 18 | |||||||||||||||||||||||||||||
| Hp - | height to the bottom of the leads from the garage floor | mm | H + 150 | H - 40 | H - 40 | H - 40 | ||||||||||||||||||||||||||||||||||||
| a - | left side jamb width | mm | 100 | 95 | 95 | 90 | ||||||||||||||||||||||||||||||||||||
| b - | right side jamb width | mm | 100 | 95 | 95 | 90 | ||||||||||||||||||||||||||||||||||||
| d - | intel height(opening manually) | mm | 320 | 200 | 100 | 100 | ||||||||||||||||||||||||||||||||||||
| d - | wysokość wolnego nadproża (opening with drive) | mm | 360 | 200 | 100 | 100 | ||||||||||||||||||||||||||||||||||||
| p - | length of horizontal leads (opening manually) | mm | H + 450 | H + 480 | H + 770 | H + 575 | ||||||||||||||||||||||||||||||||||||
| Pn - | length of horizontal leads (opening with drivem) | mm | H + 1350 | H + 1350 | H + 1350 | H + 1350 | ||||||||||||||||||||||||||||||||||||
| pg - | min. garage depth (for manual/motorized opening) | mm | pg > p , pg > pn | pg > p , pg > pn | pg > p , pg > pn | pg > p , pg > pn | ||||||||||||||||||||||||||||||||||||
Proper use of doors depends not only on the necessary maintenance and service, but also on proper design of the door meeting the requirements of the customer, taking into account its building options.
For over 20 years as a leader and precursor of technical solutions, we have been equipped our gates so that they meet the strict and the latest safety requirements of European Standards. Our products are labelled with the CE label.
Such devices and solutions include, amongst others:
1. Specially profiled panels (inside and outside) which prevent fingers from getting jammed in joints as well as in places where the hinges are installed.
2. Specially profiled guides which prevent the rollers from falling out.
3. The cable breakage protection protects against uncontrolled falling of the door leaf in case of the event of steel cables breakage.
4. Spring breakage protection in case of breakage of one of the torsion springs ensures maximum safety.
5. The covers of the vertical guides cut them off from direct contact with moving elements on the vertical guide.
6. The anti break-in blockade adds another level of protection against unwarranted door opening from outside
7. Patented mechanical anti-burglary lock forthe automatic gate
8. Possibility of connecting alarm system to the automatic gate
9. Overload protection upon contacting an obstacle stops the gate and moves it back up.
10. Photocells ensure that the gate is stopped and returned to the open position if it contacts an obstacle on its path.



Round, stainless, 240 mm diameter with safety glass.


Square, stainless, dimensions: 230x230 mm.


Black, plastic, dimensions: 610x203 mm.


Rectangular, black, plastic, dimensions: 640x336 mm.


Rectangular, external, dimensions: 490x324 mm.
Filling: double acrylic glass
Frame: plastic
Colours: white RAL 9016, black RAL 9005, brown RAL 8014, woodgrain structure


Full glazing of gate segment. The gate segment is made of aluminum profiles



Black lock equipped with a patented insert


Black lock equipped with a patented insert


Black horizontal lock with a patented insert



Side latch with mechanical, vertical lock.


Black, dimensions: 344x138mm.


The gate wicket allows passage without having to open the whole gate


Various window designs with muntins